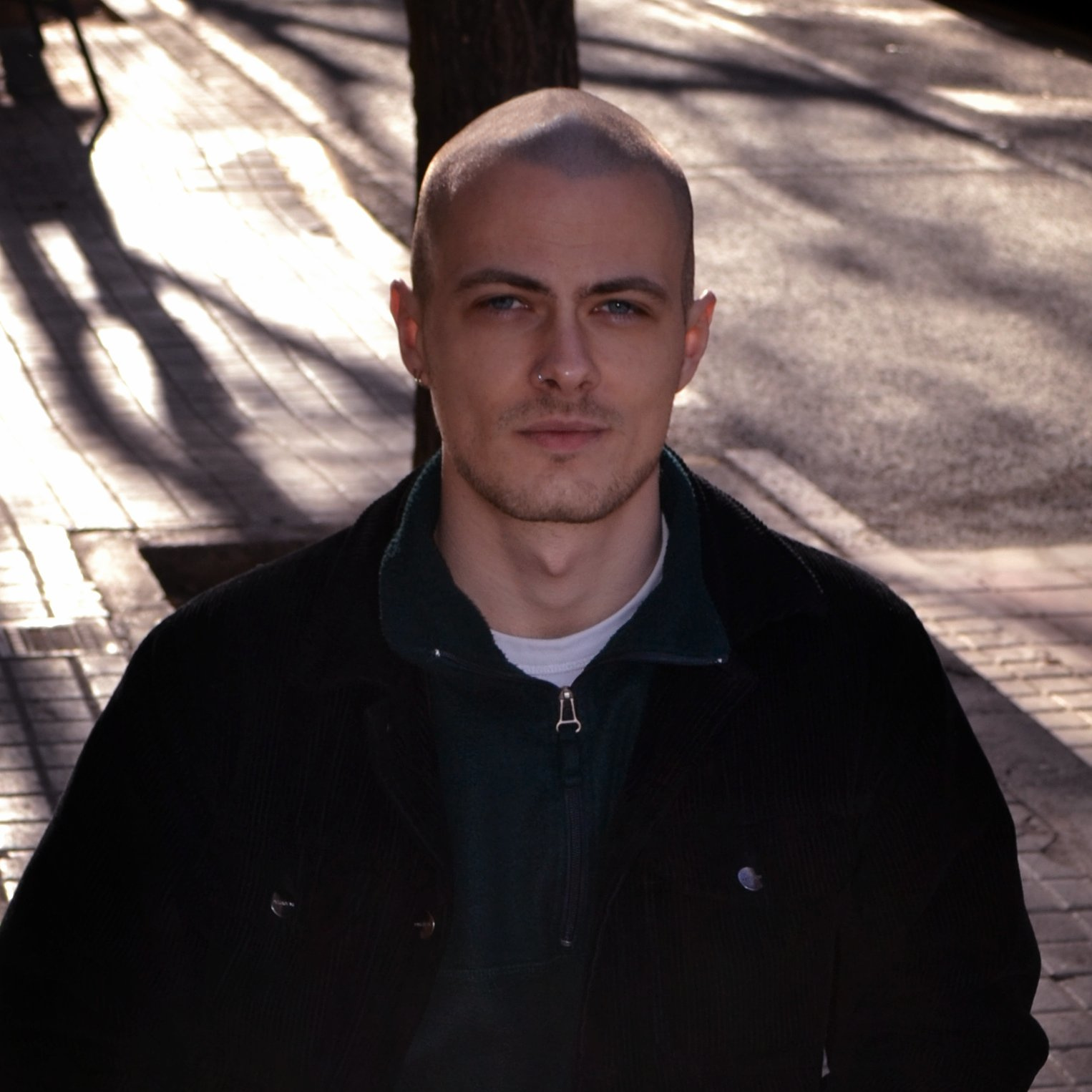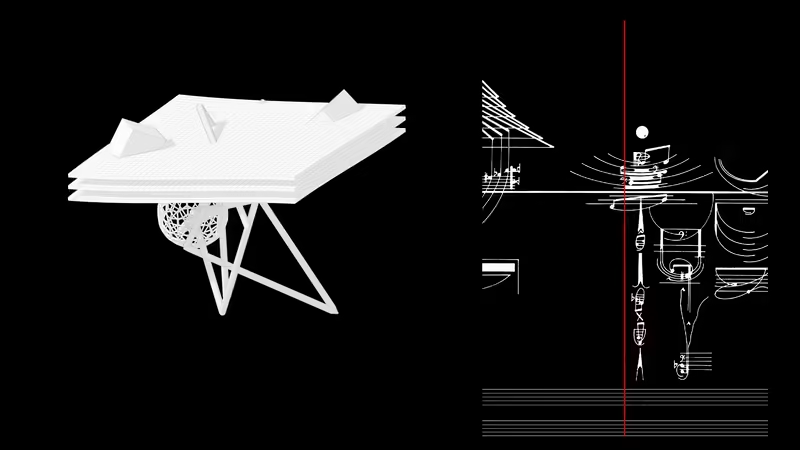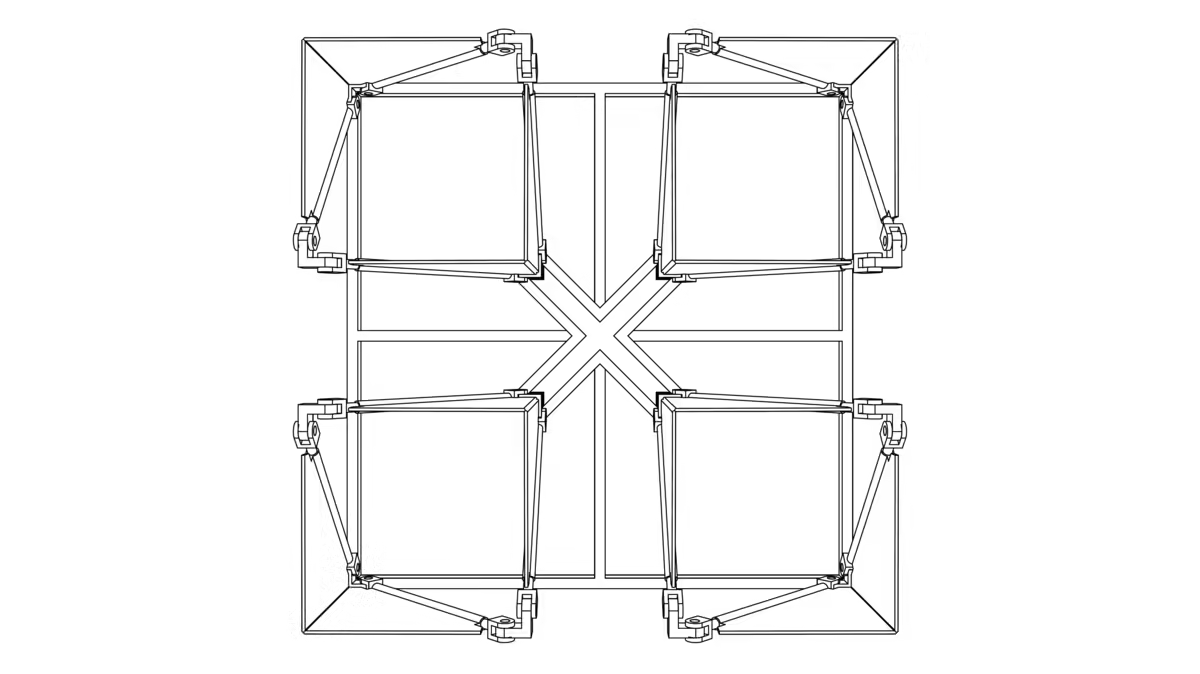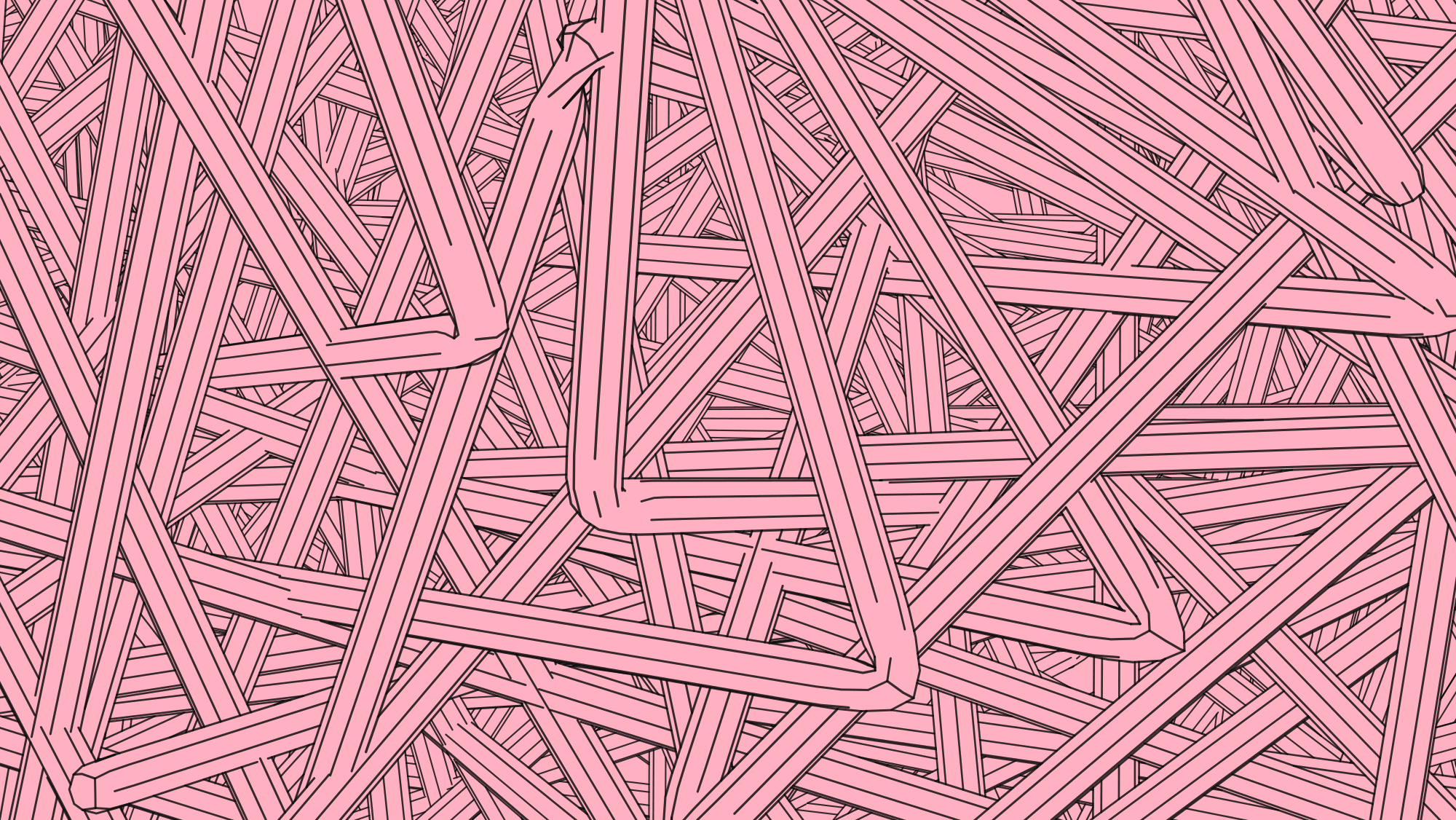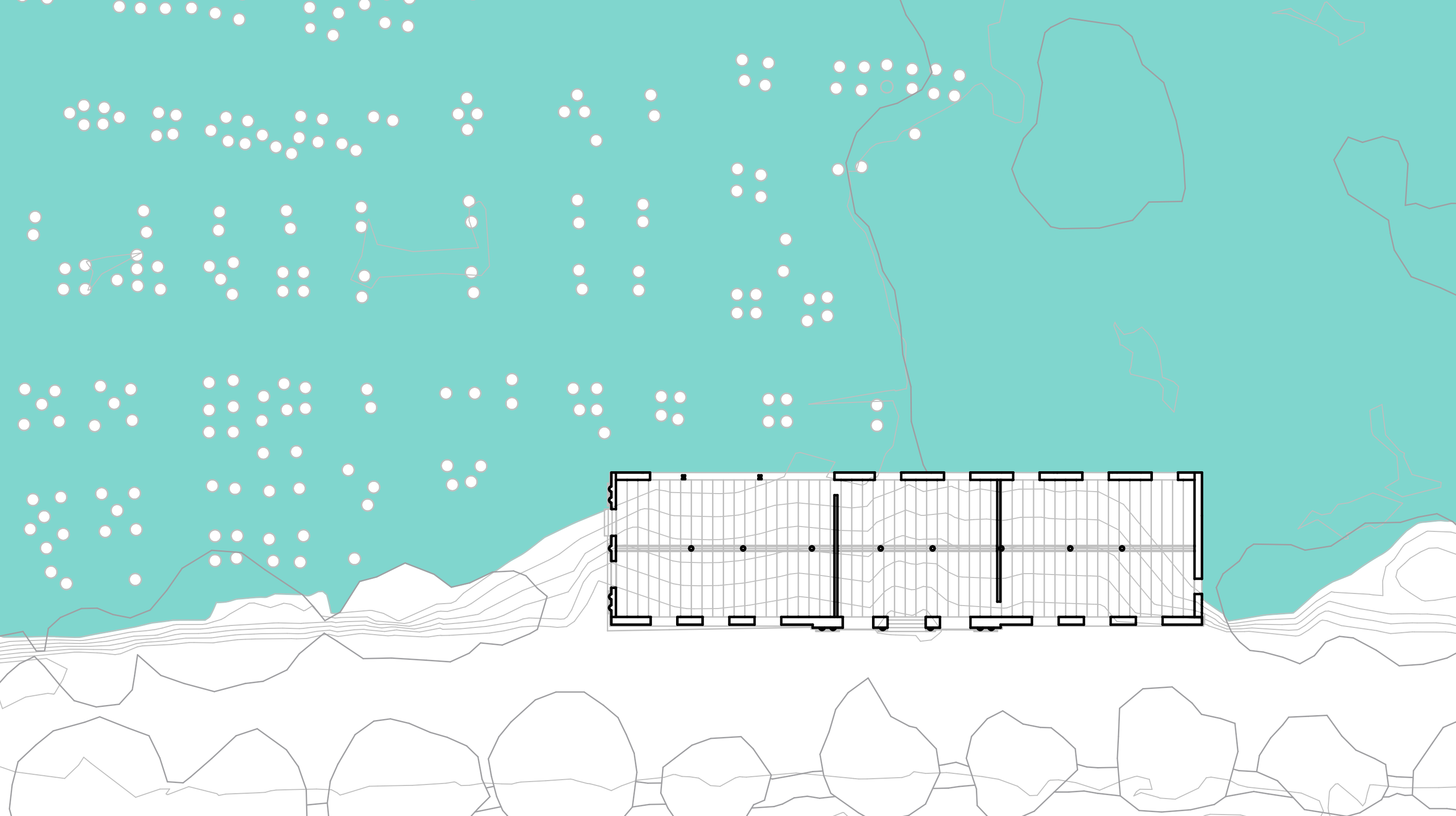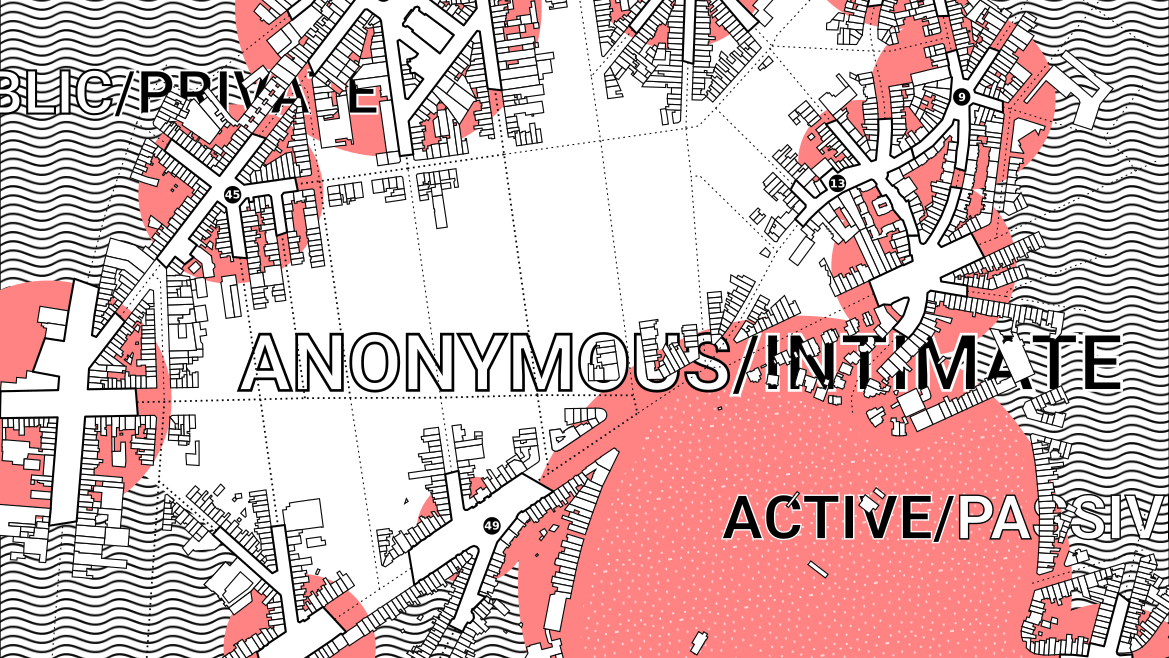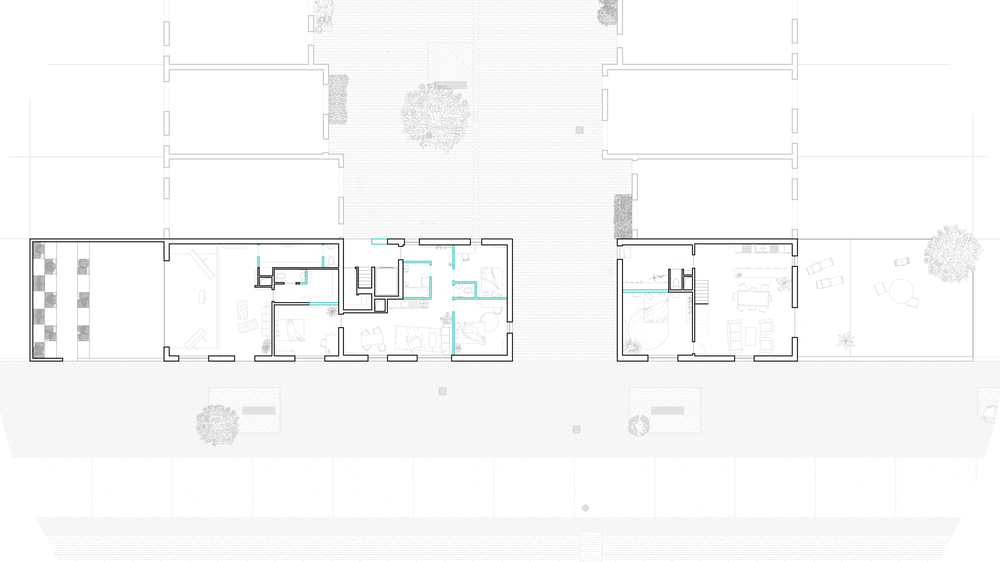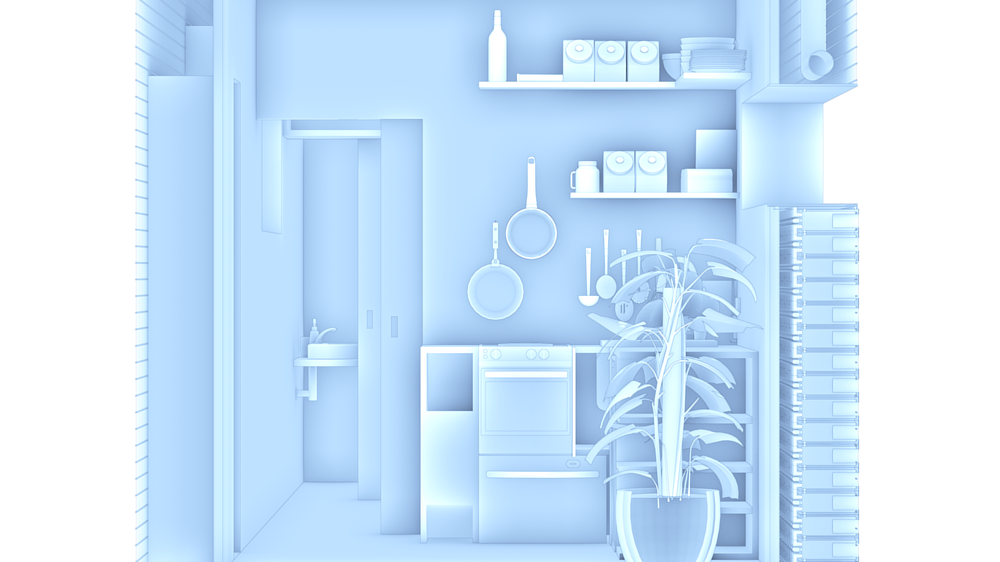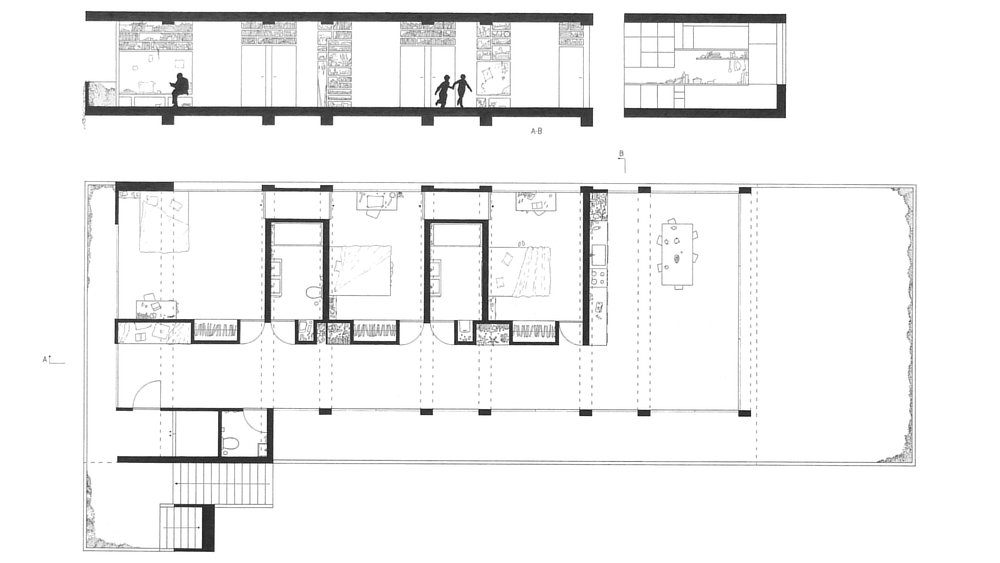About me
As a master’s graduate in architecture, I am passionate about creating thoughtful designs and developing practical solutions through detailed analysis of complex challenges.
I am especially interested in the intersection of design and computer science. Through various projects, I have explored fields such as machine learning, data science, parametric design and automation, aiming to integrate theoretical concepts into practical applications. These experiences have reinforced my belief in the transformative potential of technology in design, and I am eager to continue advancing my skills and contributing to this exciting and evolving field.
