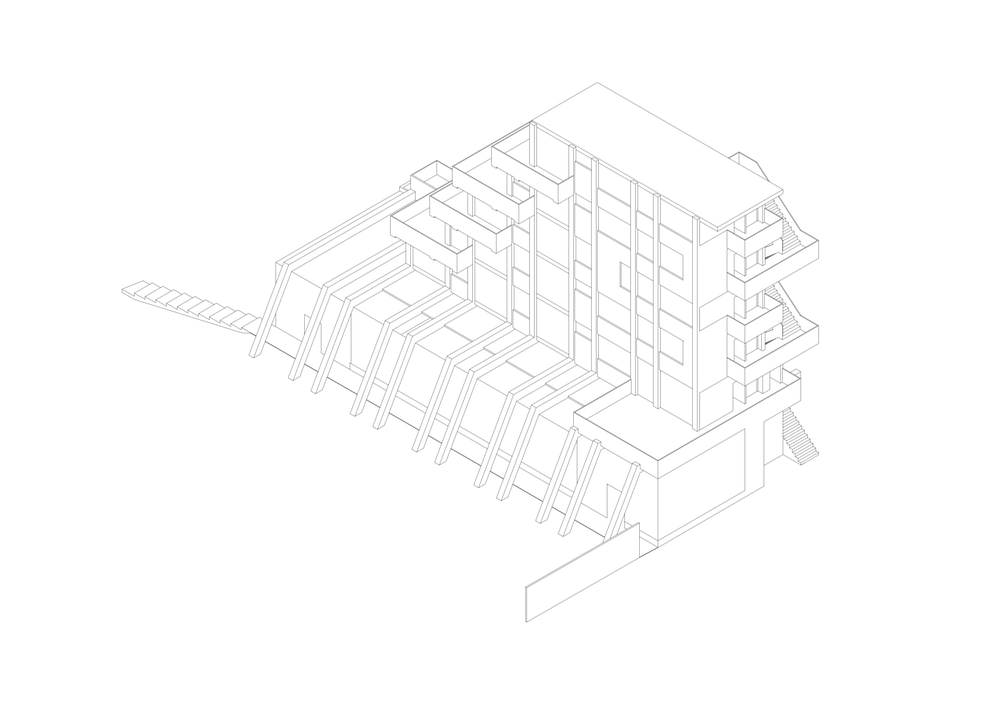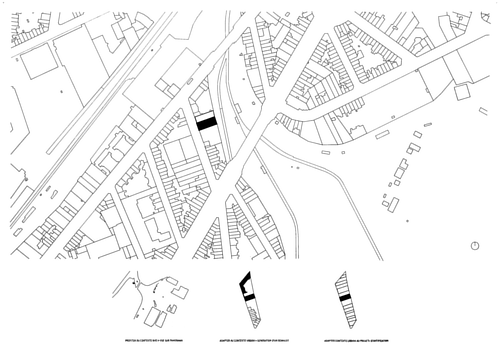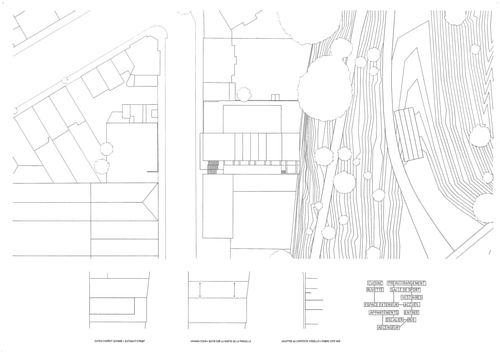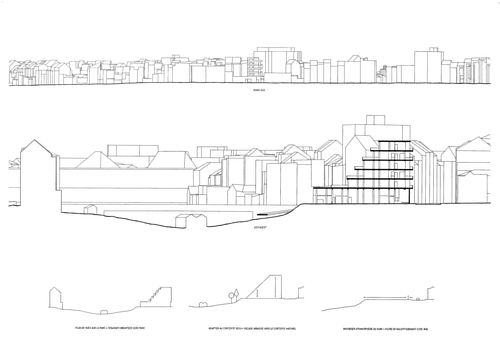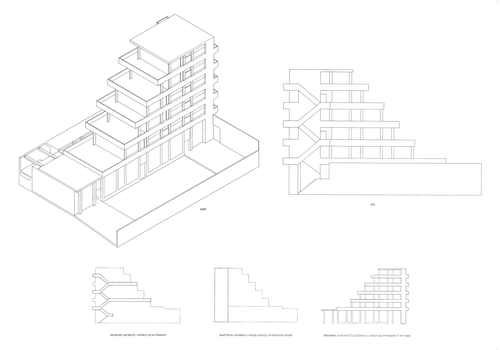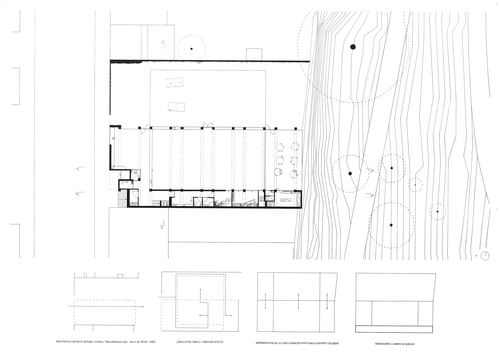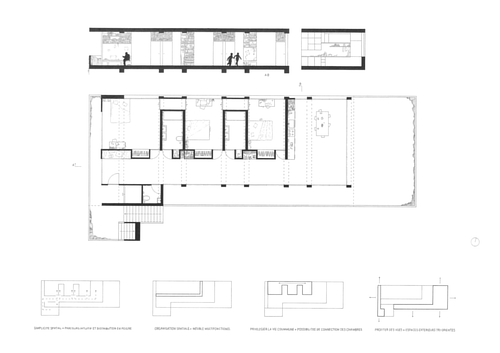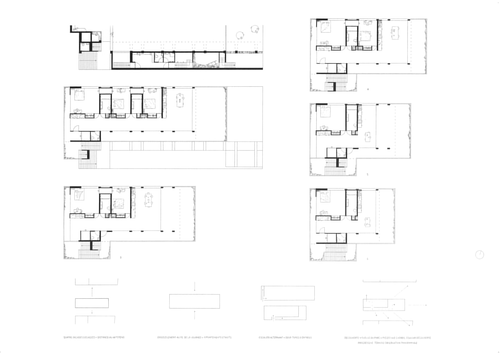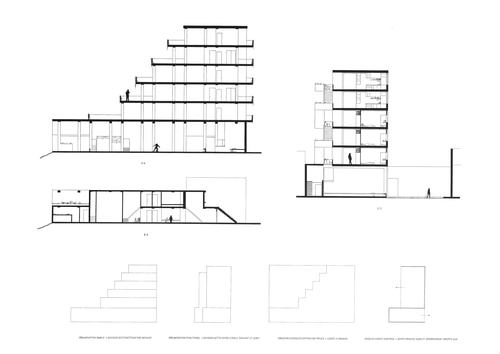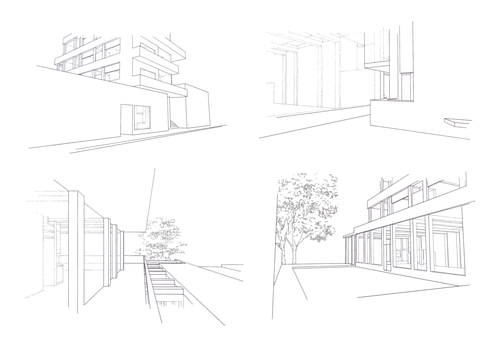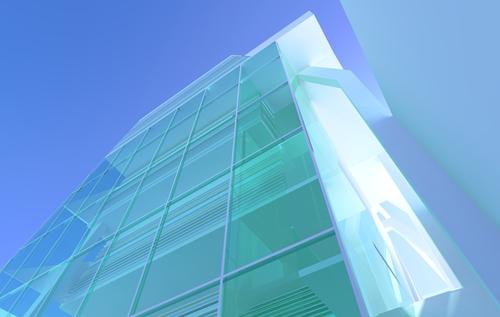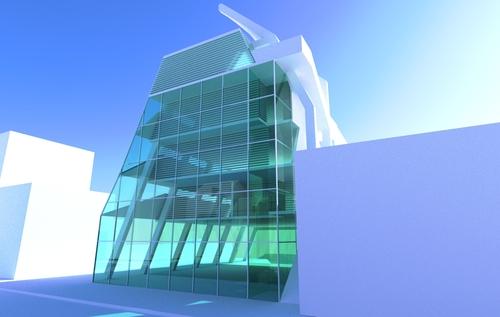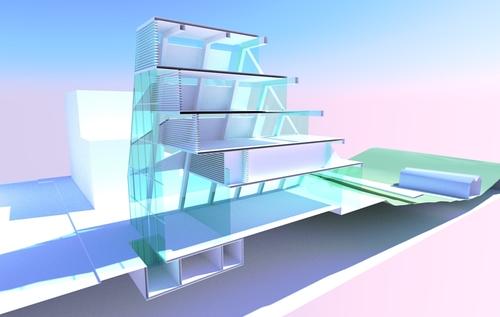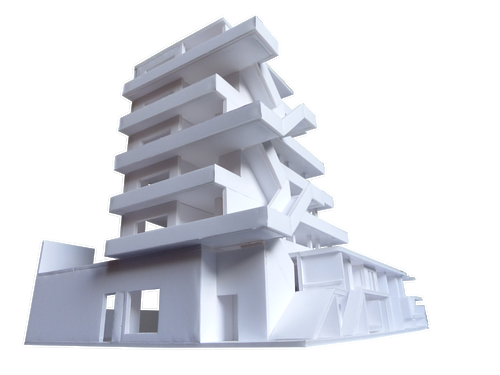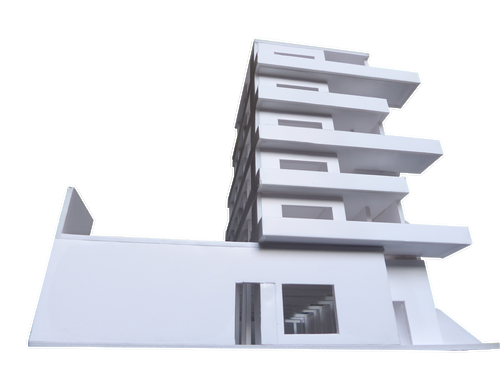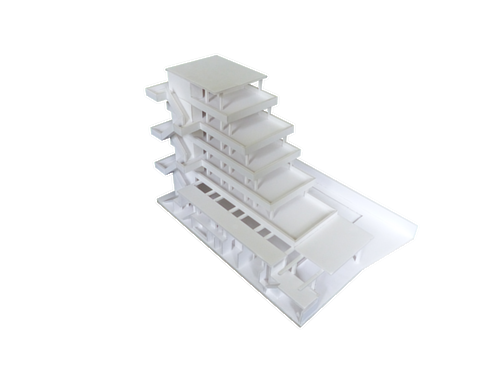SPORT + HABITAT 2019
As part of a general district project, the land adjacent to a former industrial site had to be adapted to the new character of the neighborhood. For the selected site, apartments and a sports hall were integrated into a joint project. The challenges here were to understand the urbanistic background of the changing district. It was also important to respect and work with the different borders, such as the limit between nature and city or the balance between public and private, which is reflected in the program itself.
TECHNIQUES : HANDDRAWN | SKETCHUP | QCAD
