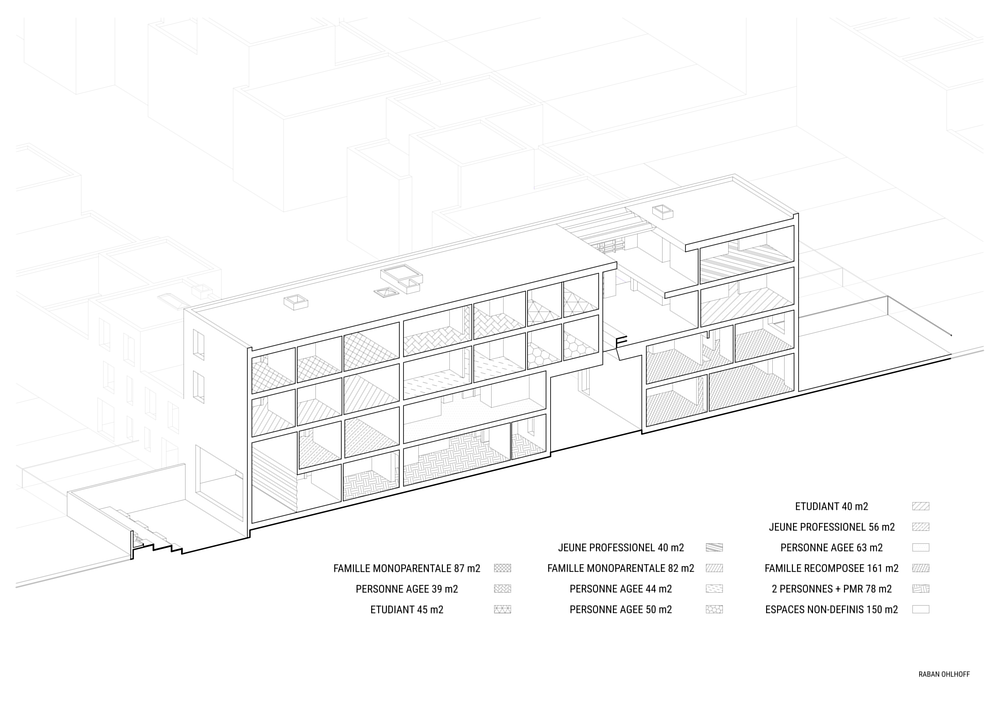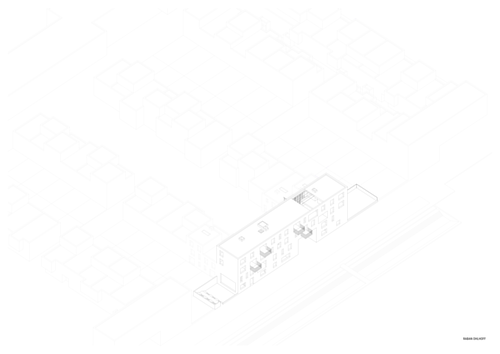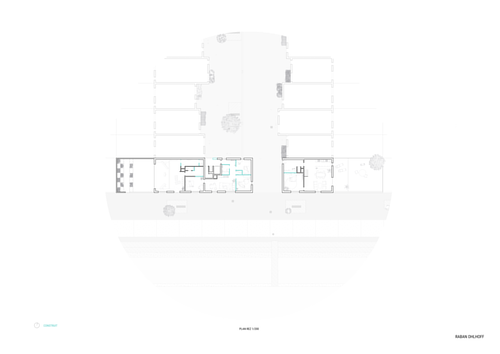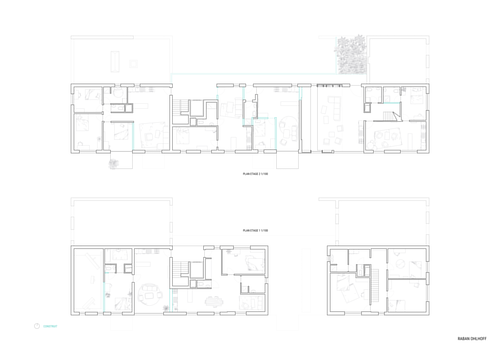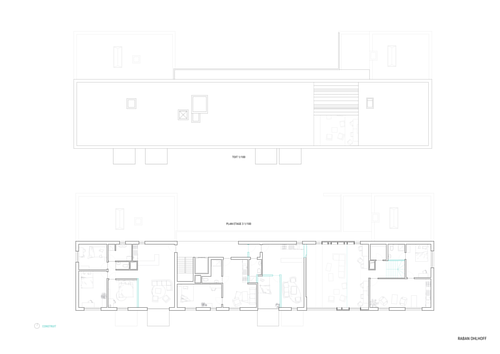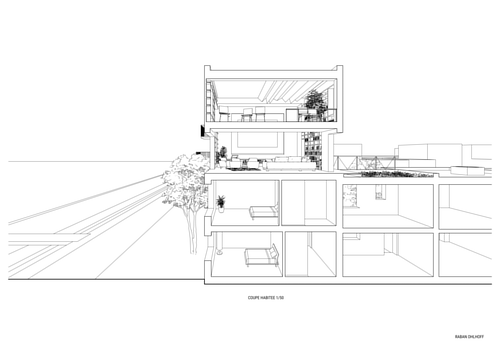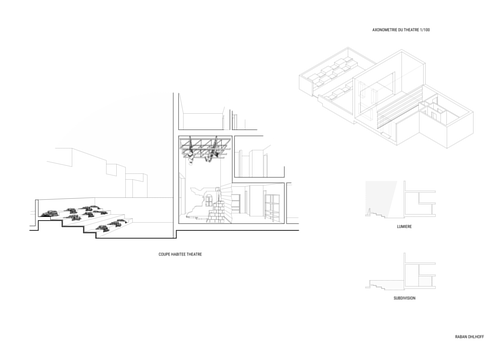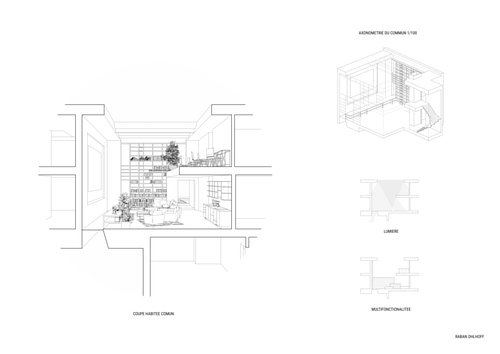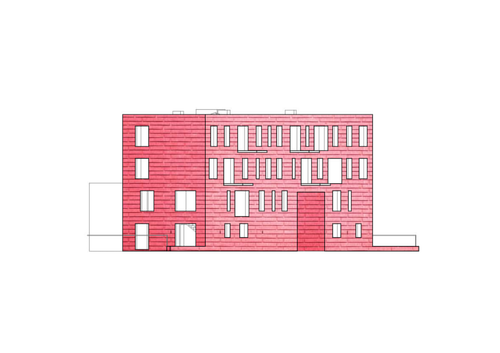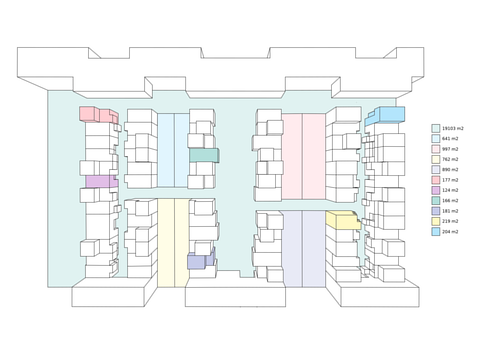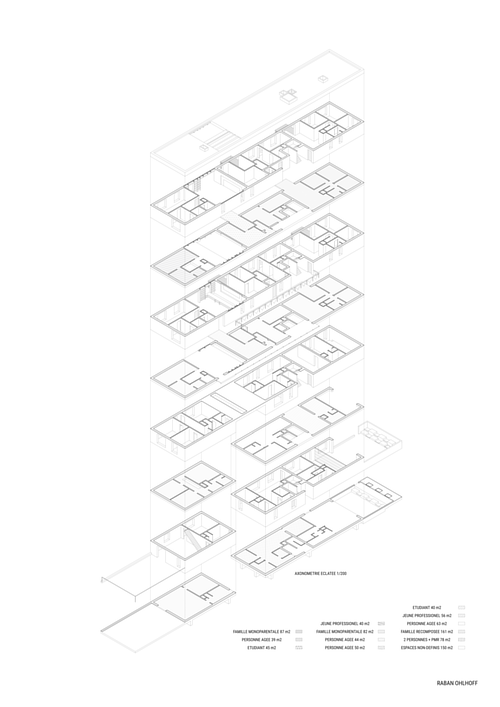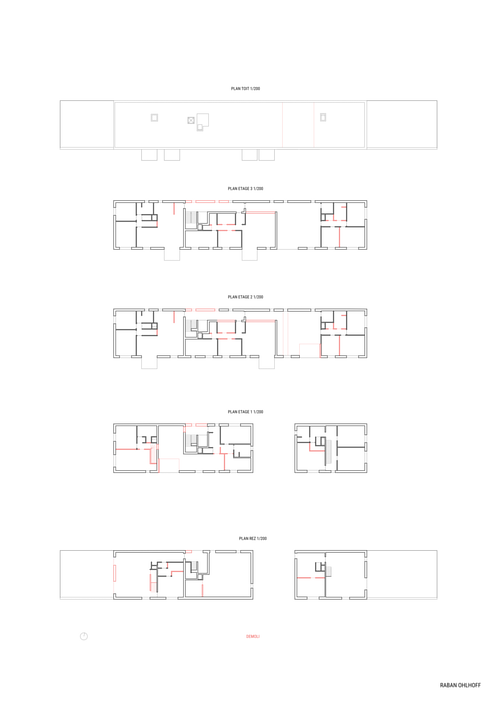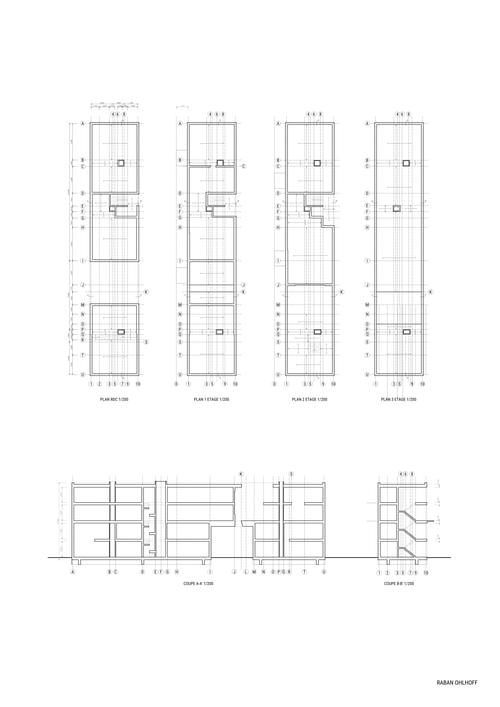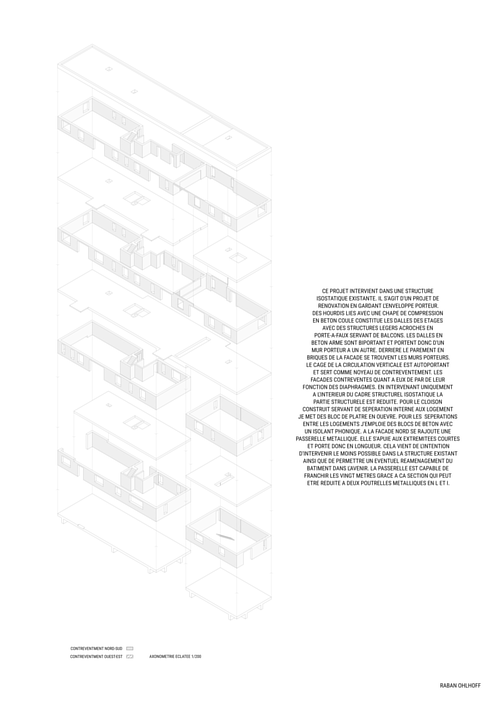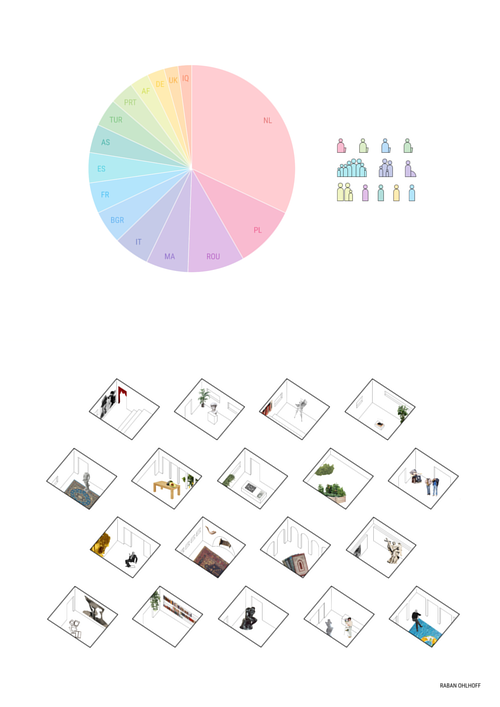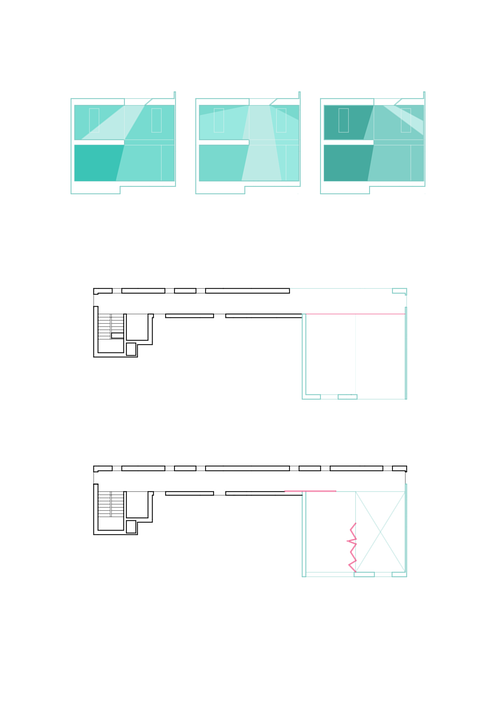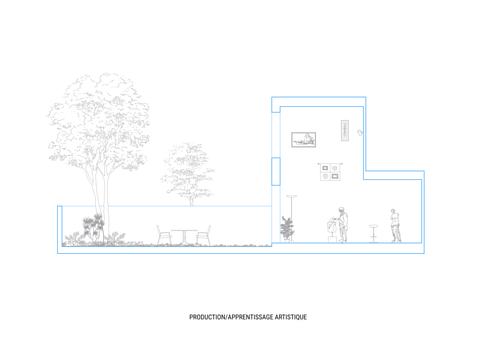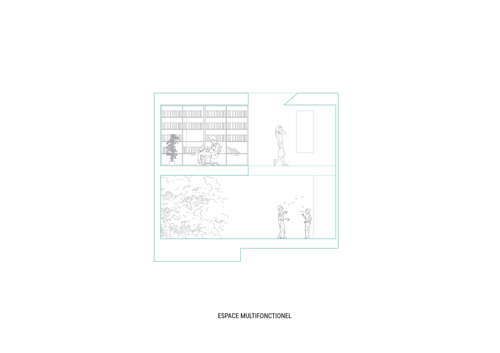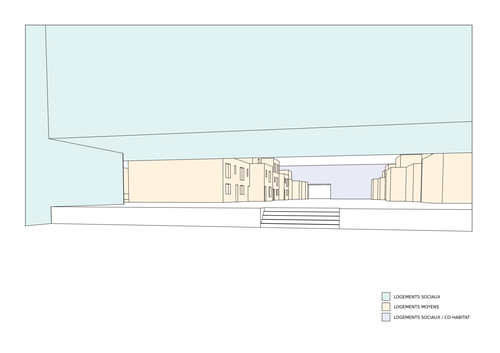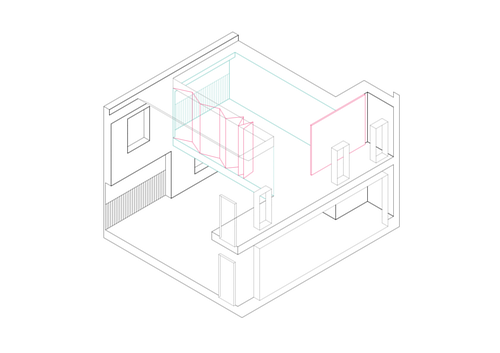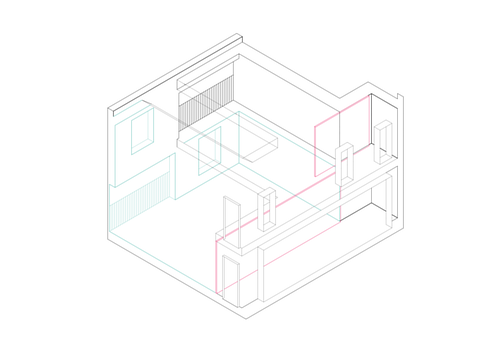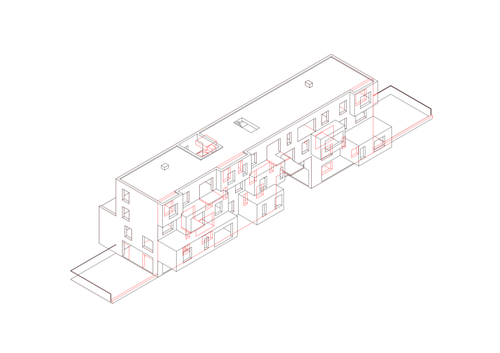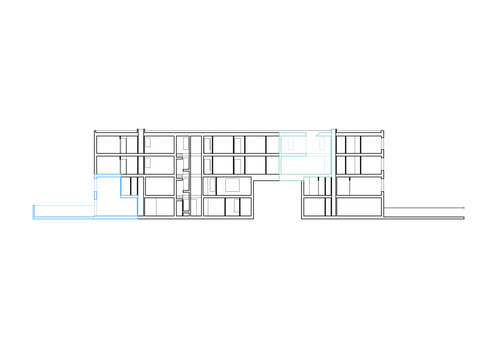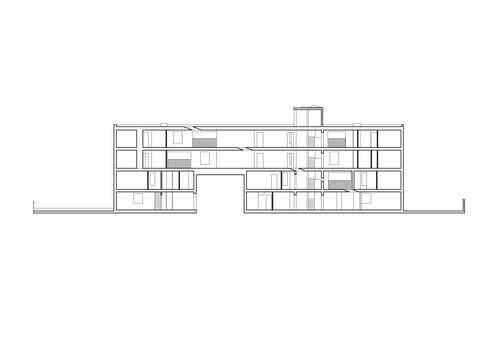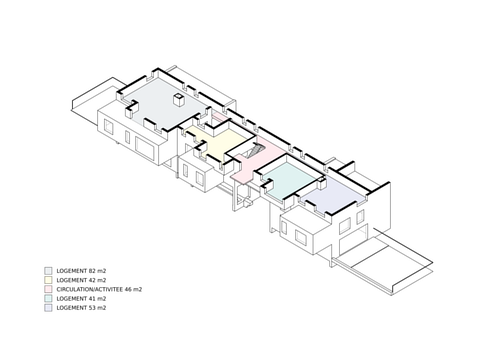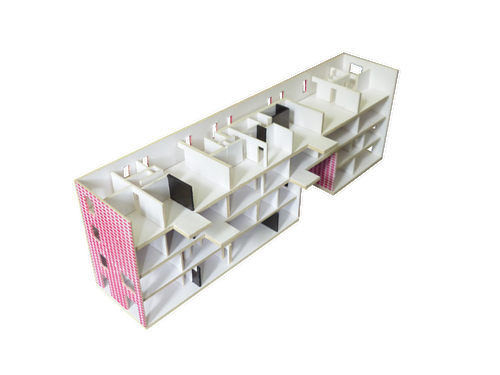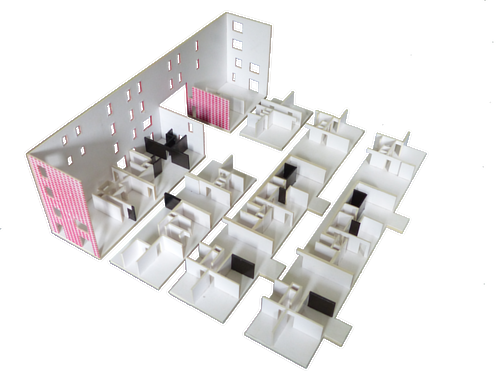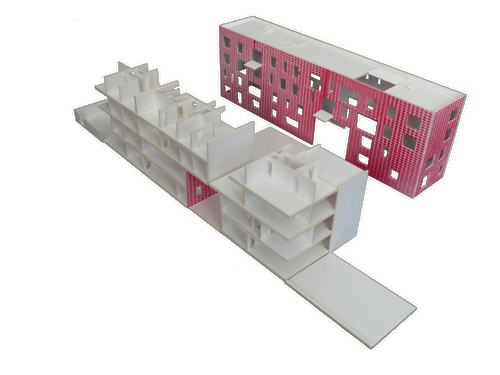COHABITAT RENOVATION 2019
Living in a cohabitation brings many additional aspects to consider as an architect. This project was about the integration of a cohabitation into an existing housing project in Leuven. It was important to respect the prevailing dynamics within the different levels. On the scale of the whole complex, within a building but also within a single apartment. I decided not to make tabula rasa with the existing building but rather to analyze how individual architectural elements can change an originally separated apartment into a functioning coliving space. The main requirements were therefore not to demolish anything unnecessarily and to propose the project a common passion. With a theatre and a film room, the building gets two cores with different degrees of intimacy and can thus activate and animate the residential environment.
TECHNIQUES : QCAD | SKETCHUP | INKSCAPE
