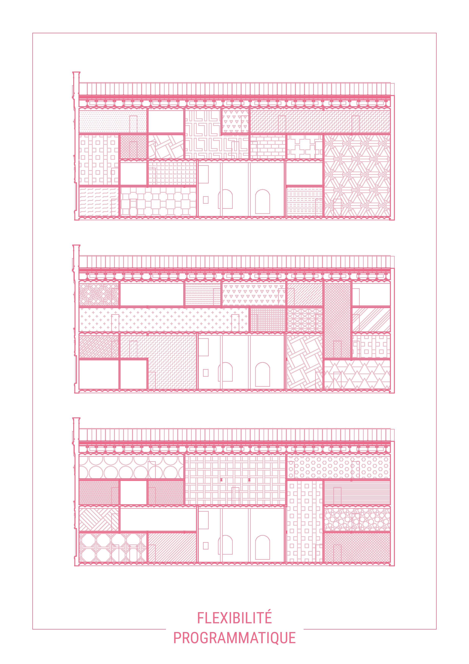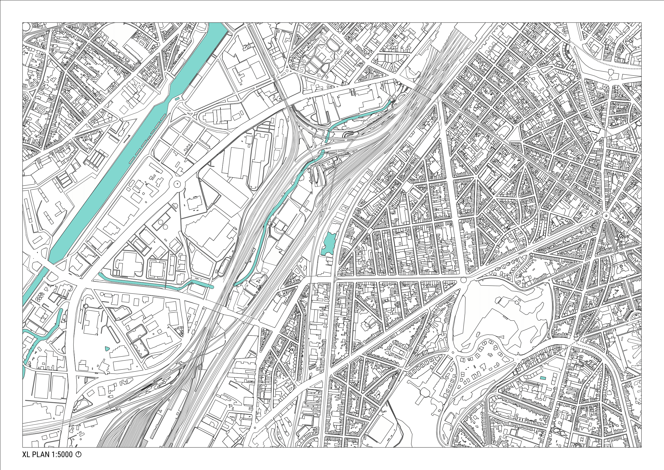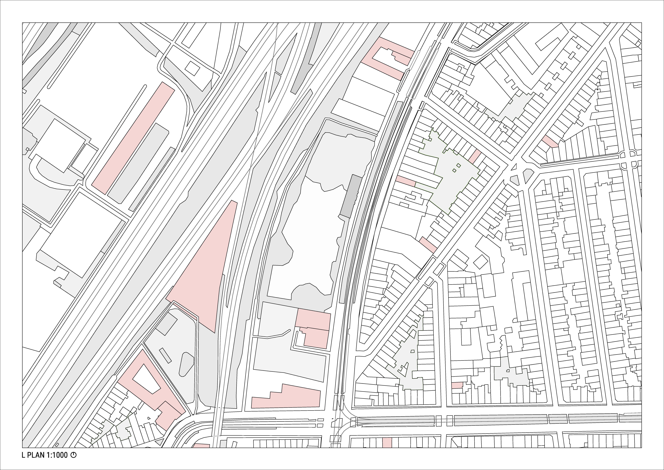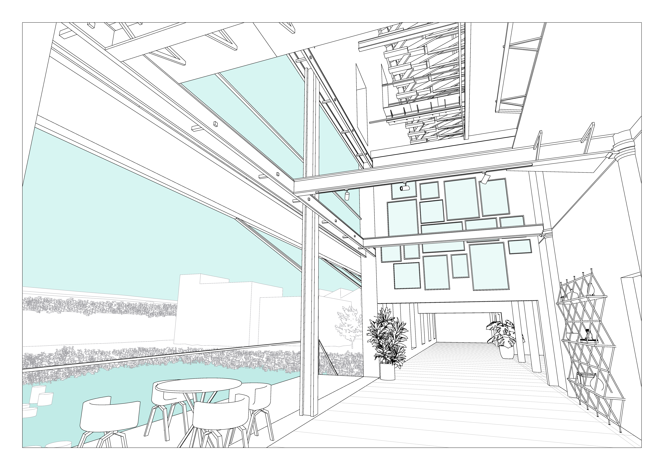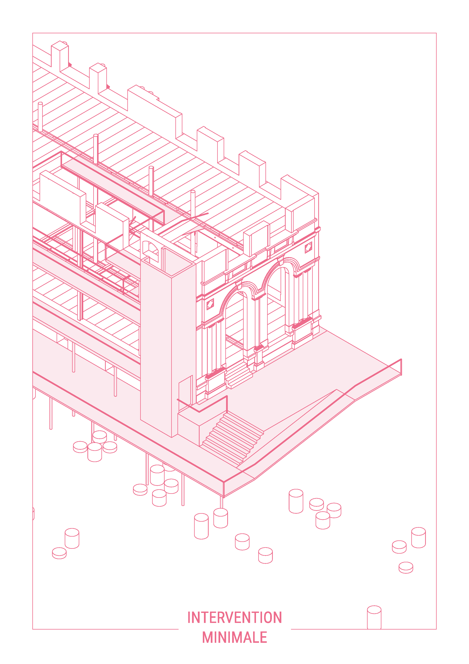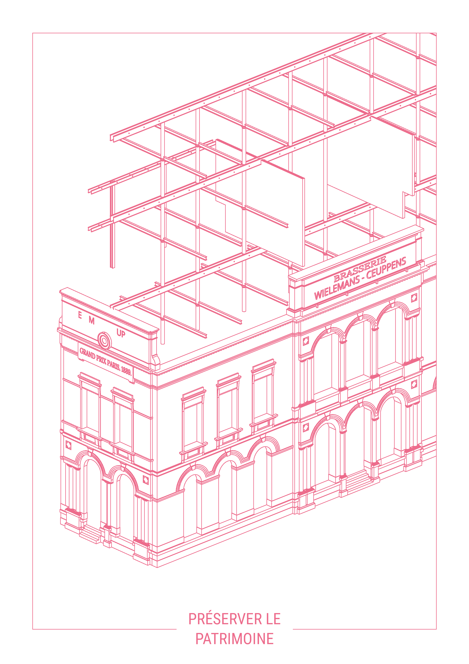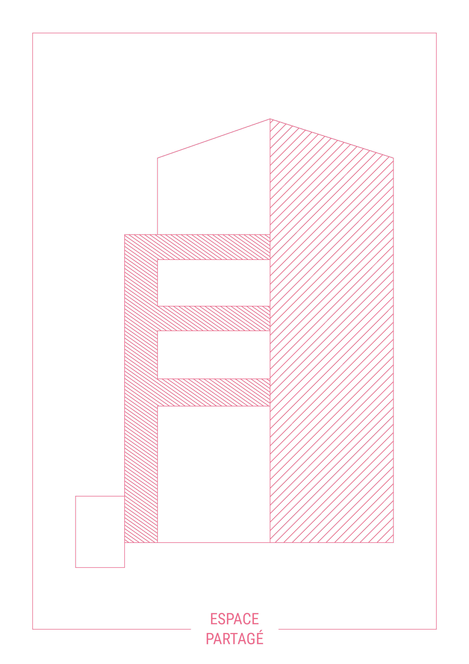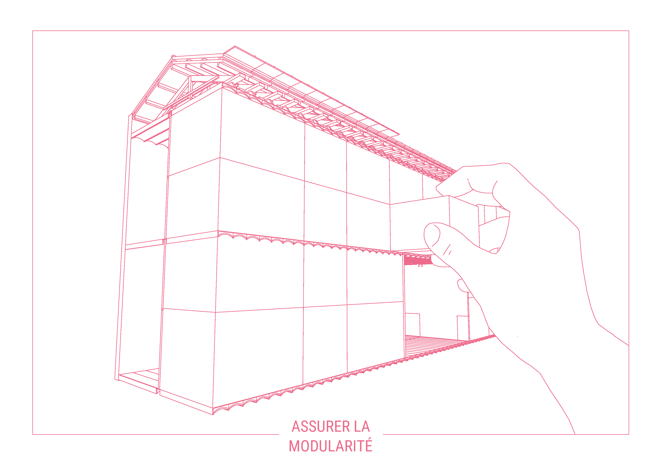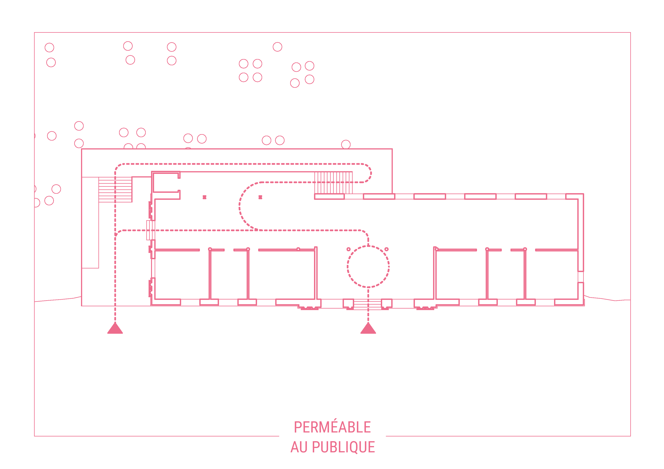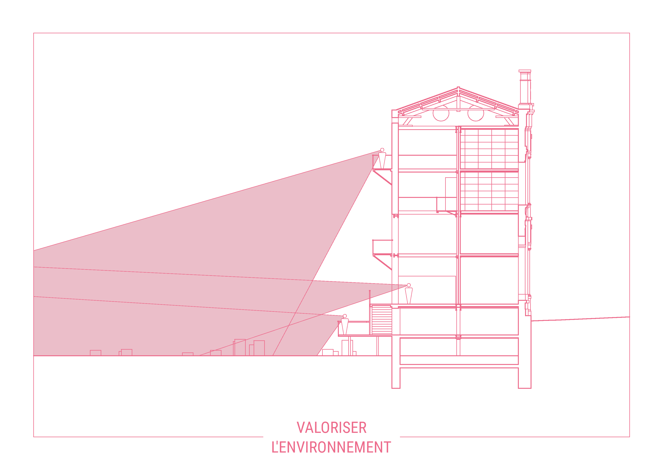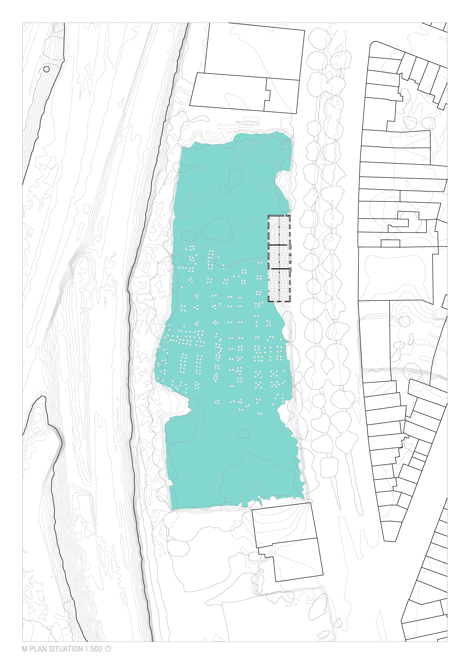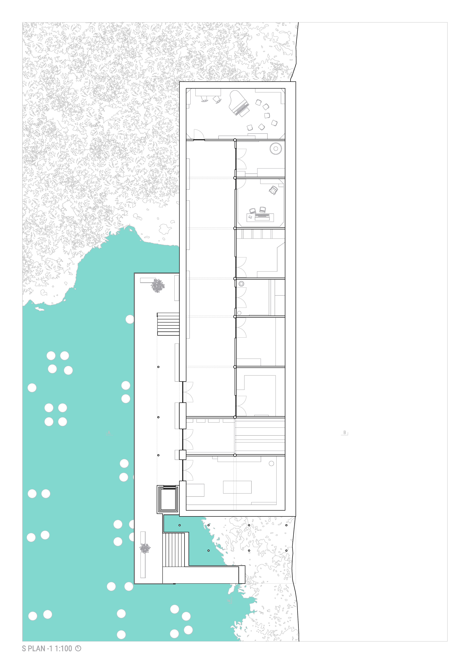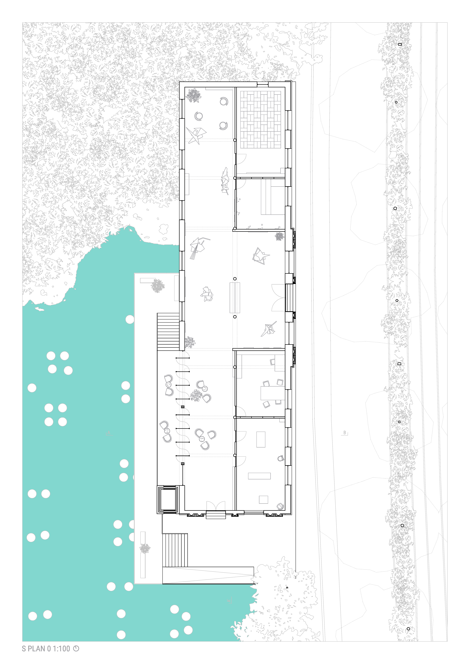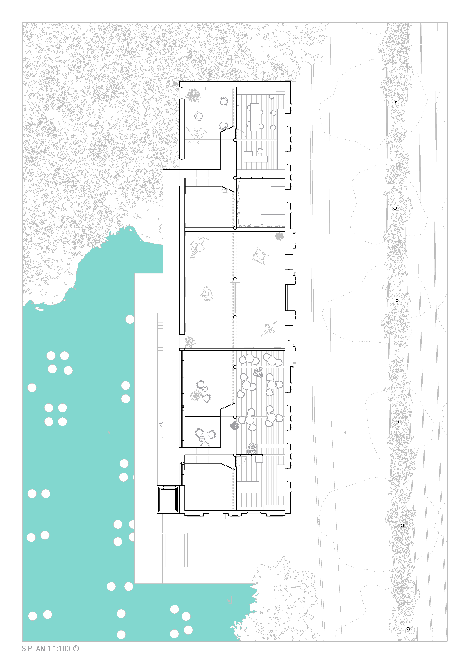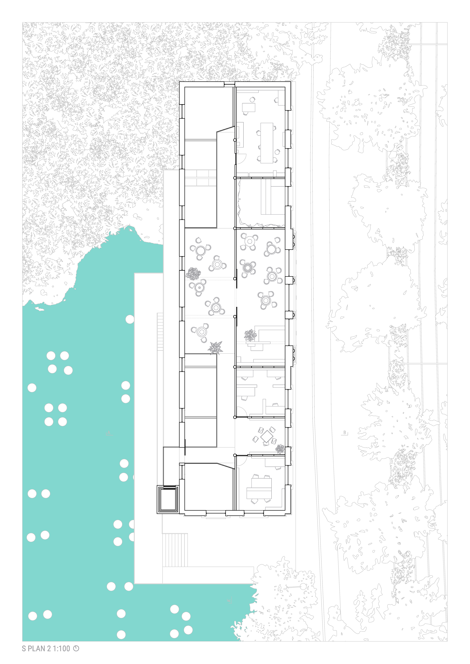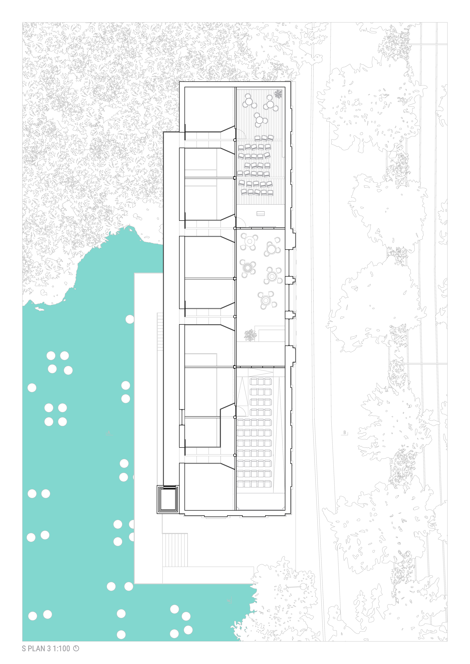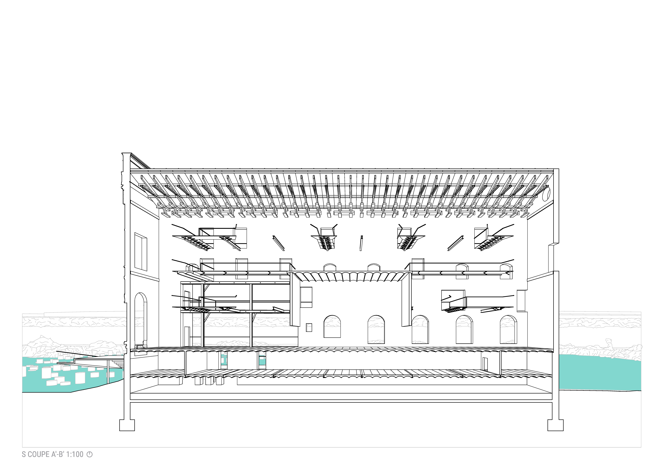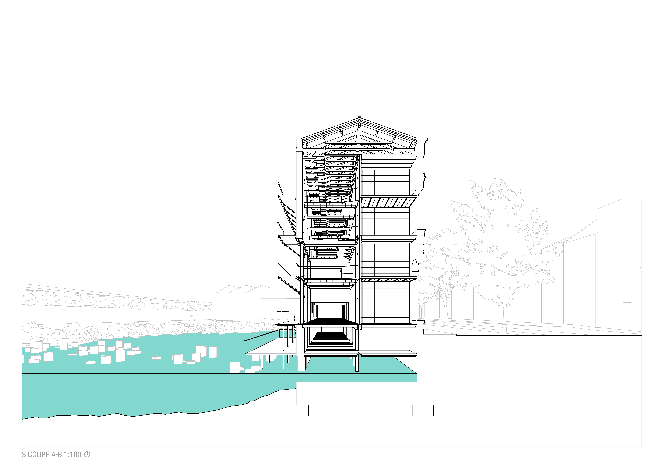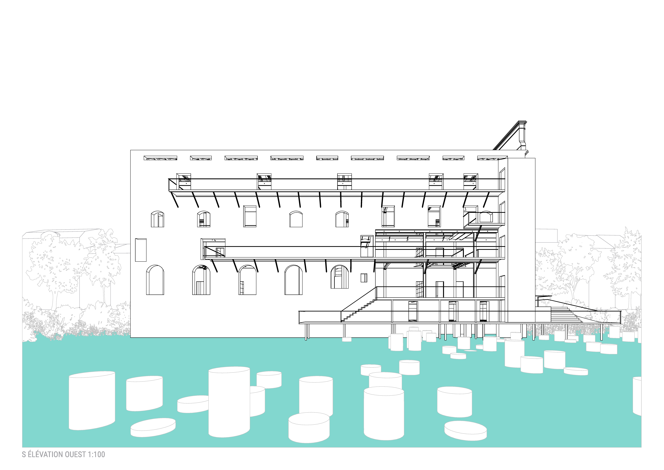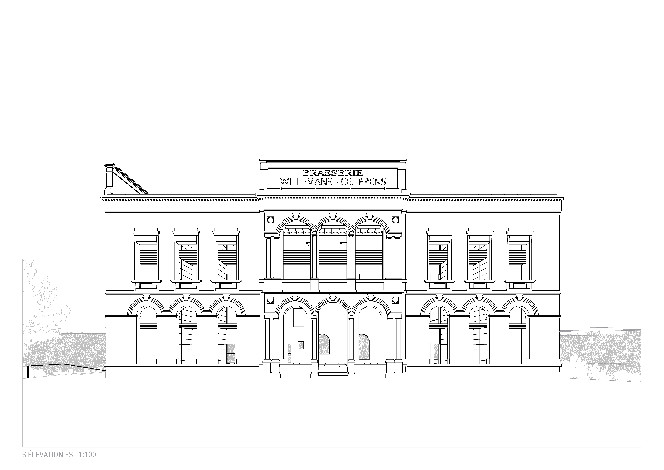METROPOLE 2023
The project design combines several different approaches. First, it is about valuing existing urban water bodies such as the 'Marais du Wiels'' and making them accessible to residents, in contrast to the current situation. Second, the emphasis is on the fact that this is a non-invasive architectural intervention in order to preserve as much of the existing flore, wildlife and ecosystem as possible. The previous analysis focused on the theme of "in-between" spaces in the urban environment, which finds its manifestation in this project. Given that the marsh is part of a defined Neighborhood Contract and is inevitably subject to significant architectural and urban change in the immediate future, the marsh and its surroundings currently constitute such an "in-between" space. The innumerable concrete pillars visible in the marsh clearly testify to this ambivalence of the place, since it is in fact a construction site that has been inactive for several years and nature has reclaimed its rights. An architectural and urban intervention here should therefore meet several requirements: to be as non-invasive as possible, ephemeral, non-deterministic, to stage the atmosphere and to offer the residents a space for investment and blossoming.
The concrete approach of the project is to temporarily revive the unoccupied Metropole building and the marsh area in order to preserve and show the strength of its ecological and cultural as well as architectural heritage. In its current state, the Metropole Building is a two-story empty volume. The volumes are divided by a metal structure composed of posts and beams. The project consists of complementing the existing metal structure, which implicitly divides the volume, with an ephemeral wooden structure, so that it can be activated, animated and appropriated by the inhabitants. The objective is to design the structure in such a way that the investment of the inhabitants and interested persons allows for an increasing animation of the space without causing conceptual problems. Access to the second floor is via an exterior stairwell, located on a platform attached to the main body. This platform also allows access to the different bodies of the interior space through a light wooden structure that is attached to the exterior façade. Moving the corridor to the exterior allows for a flexible distribution of the interior space.
TECHNIQUES : URBAN STUDY | CONTEXT ANALYSIS | RENOVATION
