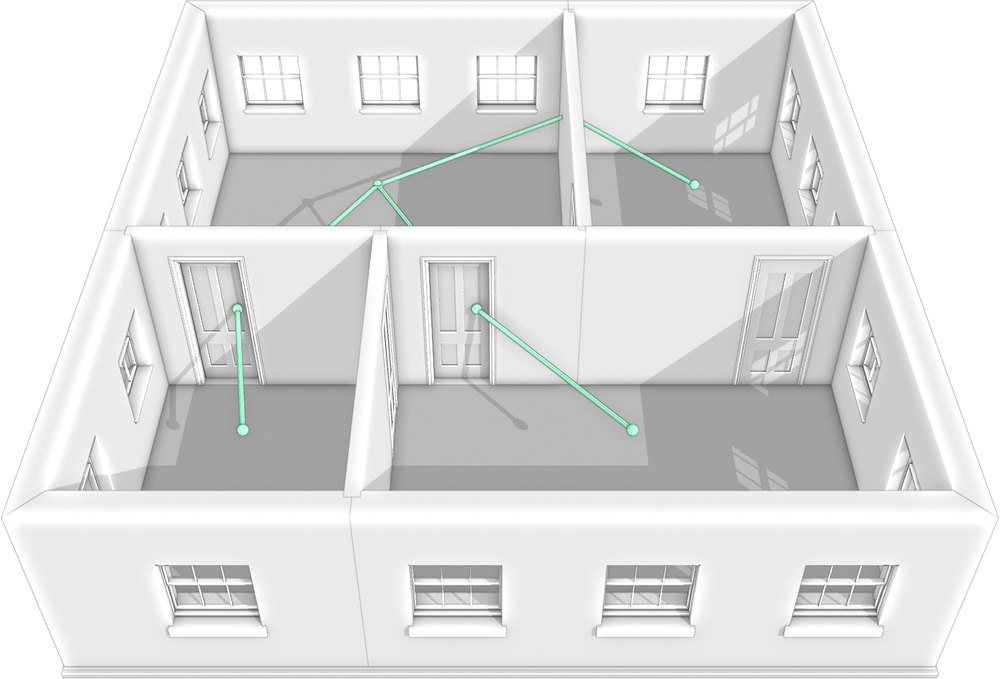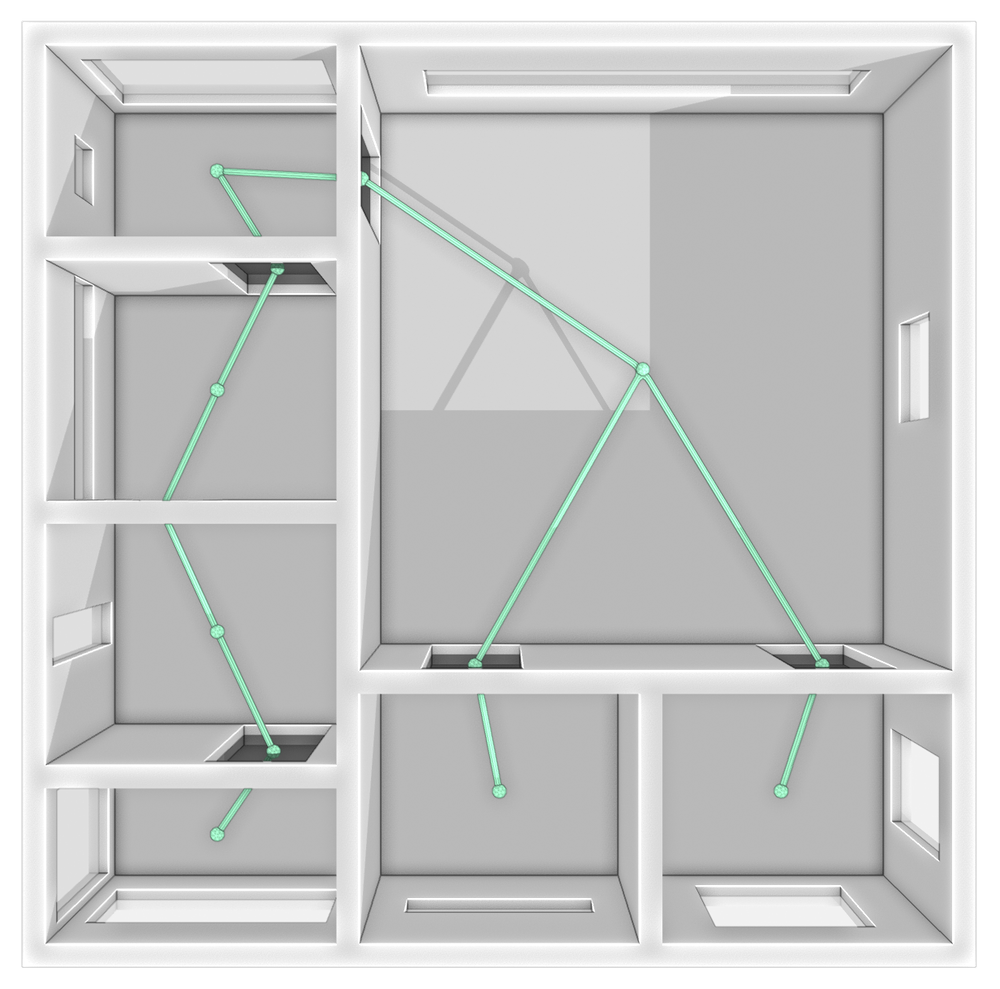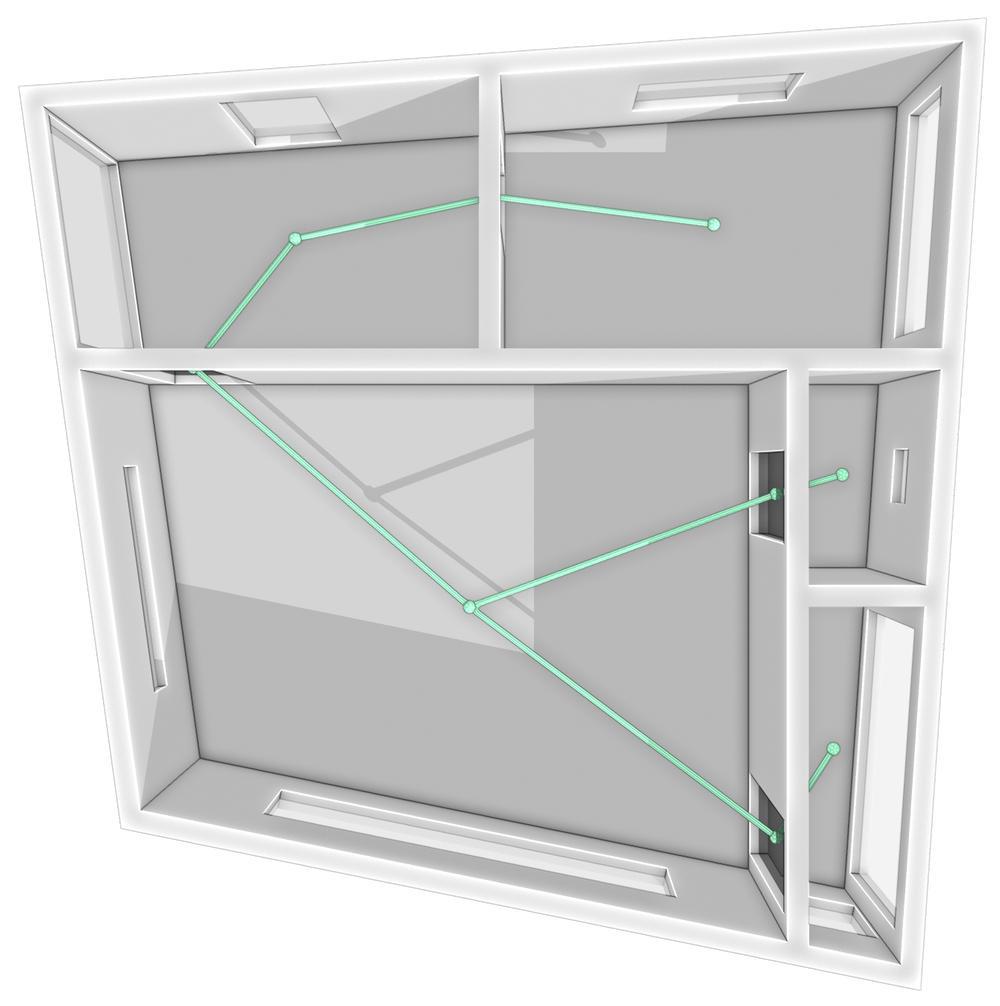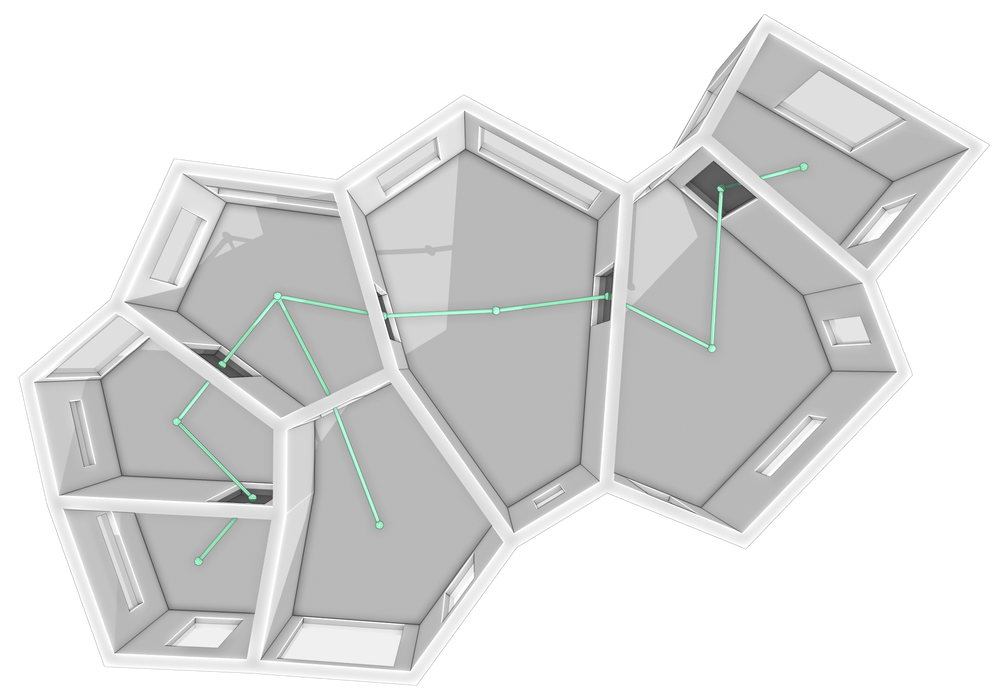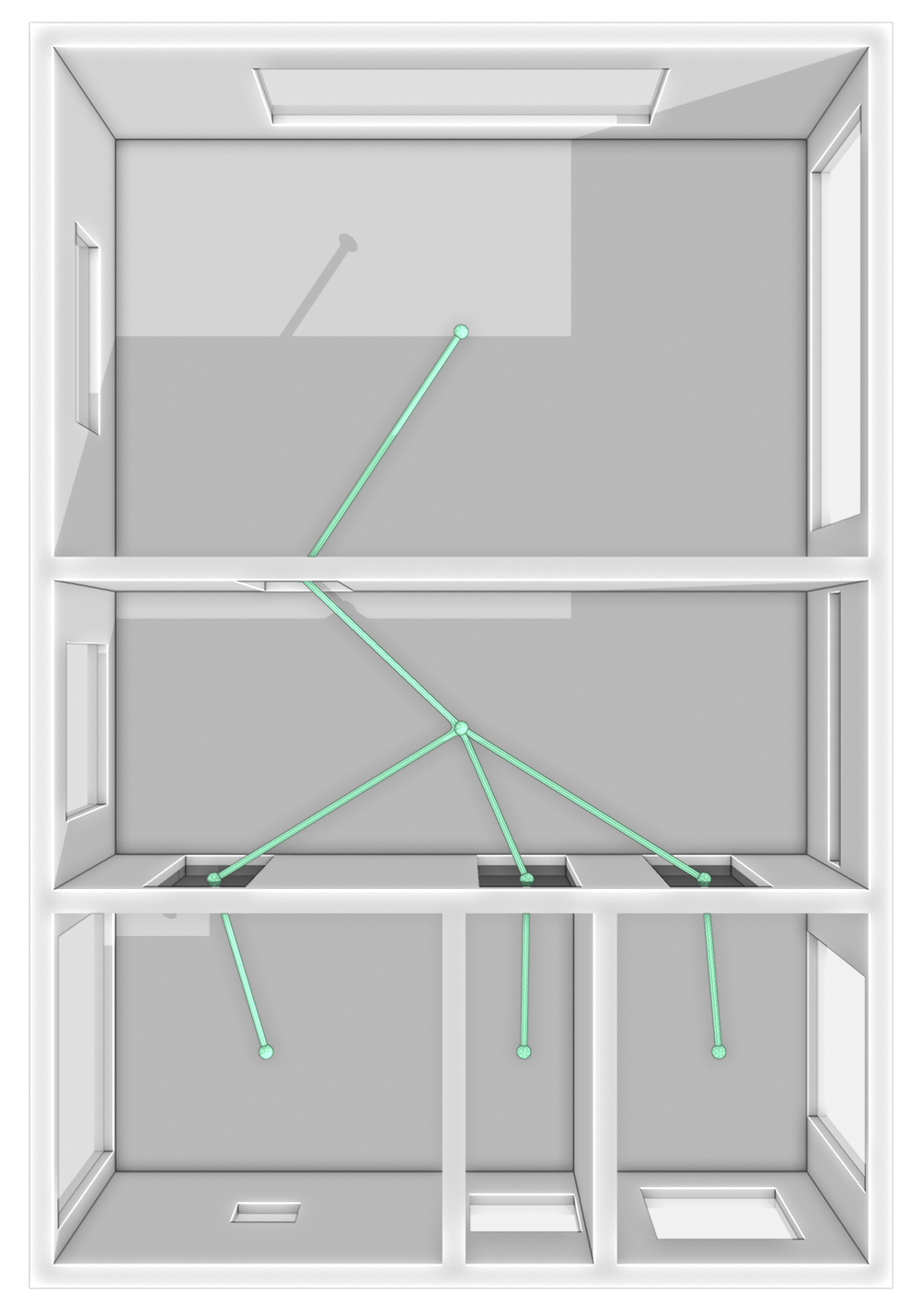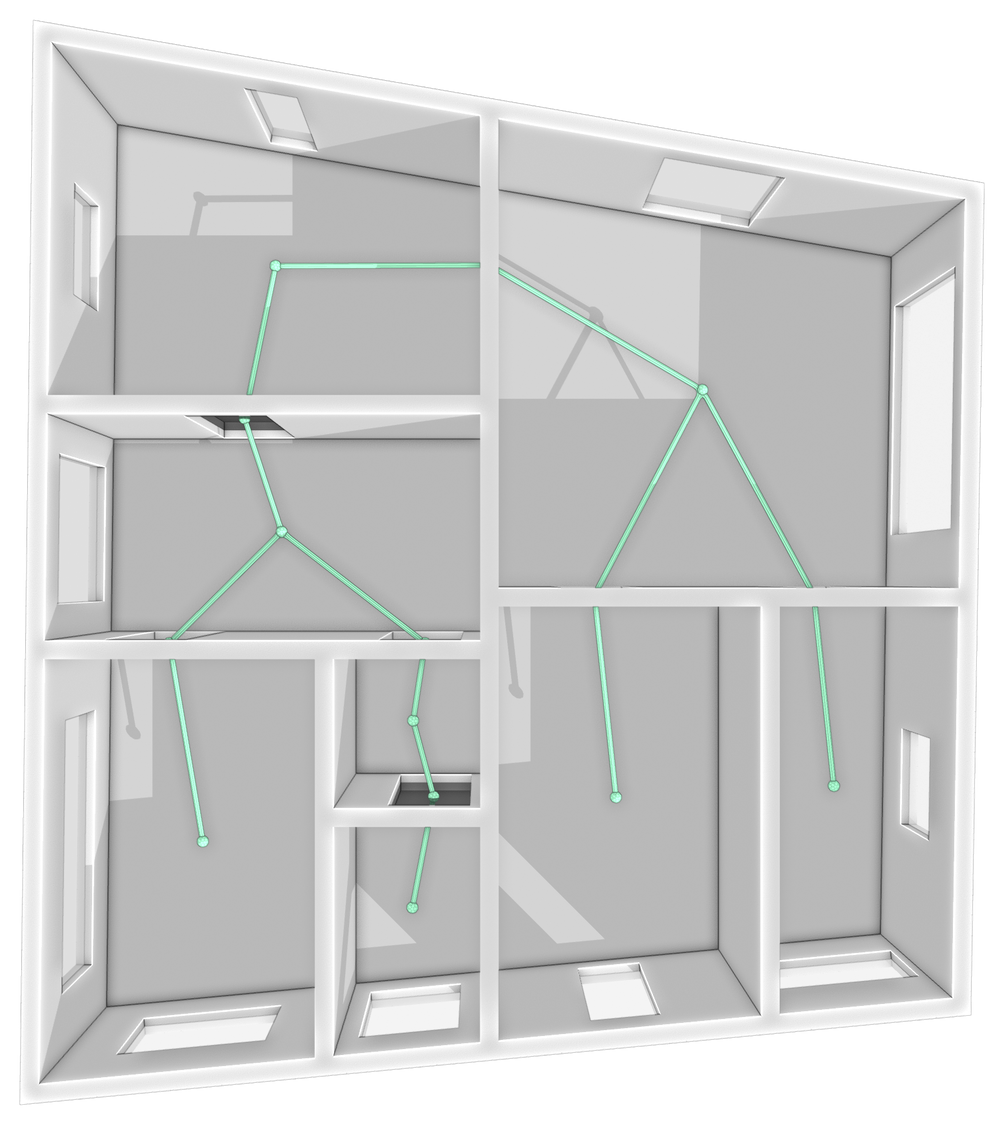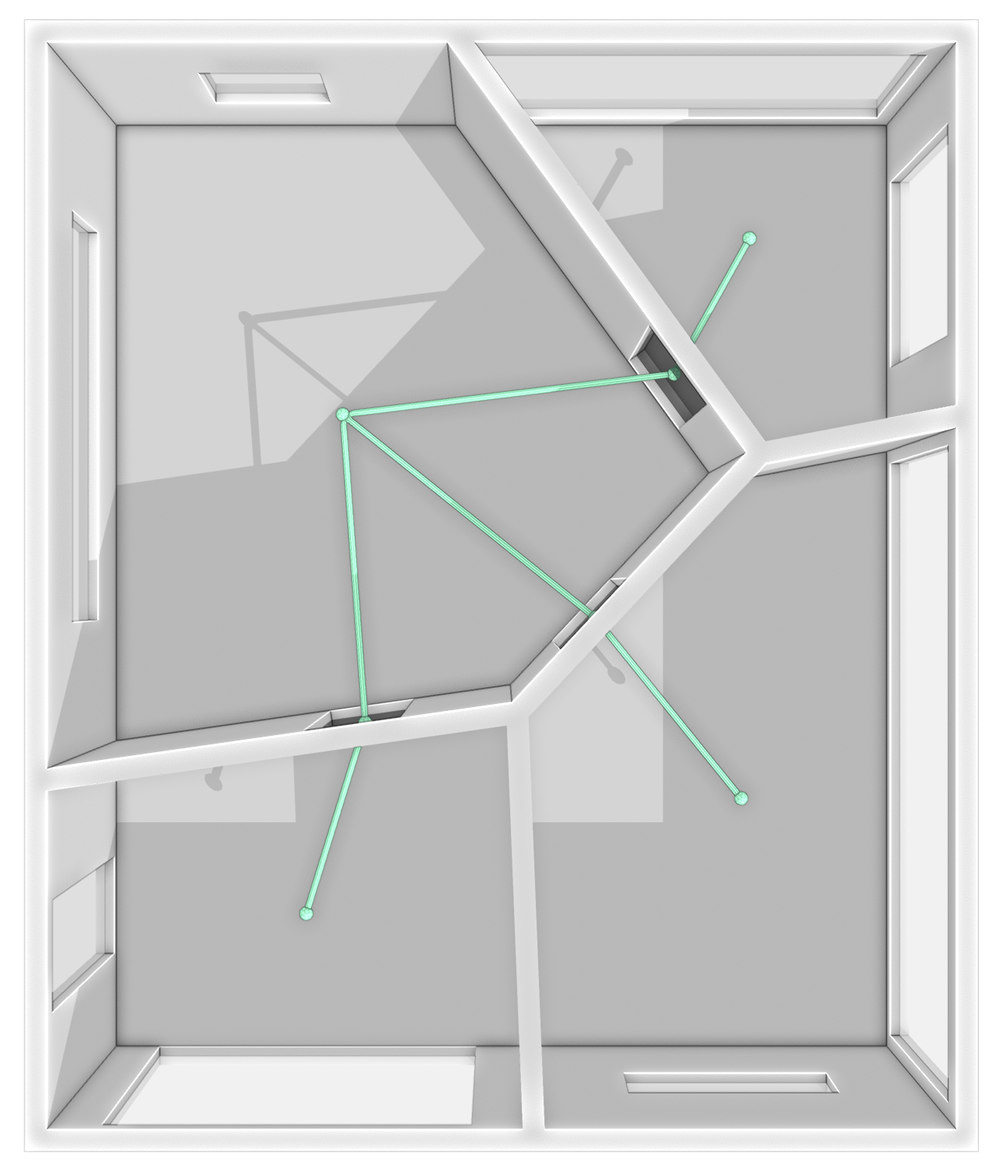FLOOR PLAN GENERATION 2022
This project attempts to generate a synthetic dataset of apartment floor plans using parametric tools and layout algorithms to enable automation within a defined range of variability. Initially, the focus is on parametric geometry subdivision using Python, Blenders Sverchok, and various algorithms such as Voronoi diagrams, KD trees, and treemapping algorithms. After generating a manifold spatial configuration, it can be analyzed from various geometric aspects using the Python library Topologic. Using topological analysis, openings such as doors and windows can be integrated into the basic geometry in a variable pattern within the framework of defined spatial and architectural rules. In the final step, the data is reconstructed into a three-dimensional model that is finally enhanced, improved, stored and displayed in a common open-source BIM format. An important requirement hereby is that the dataset can be augmented with physical and environmental analyses, such as a energy performance simulation for each apartment using Energy+. The evaluated synthetic data can thus be used as training data for a machine learning model that can predict the energy performance of the architectural objects using the topological graphs and their added dictionaries.
TECHNIQUES : Python | Blender | Sverchok
