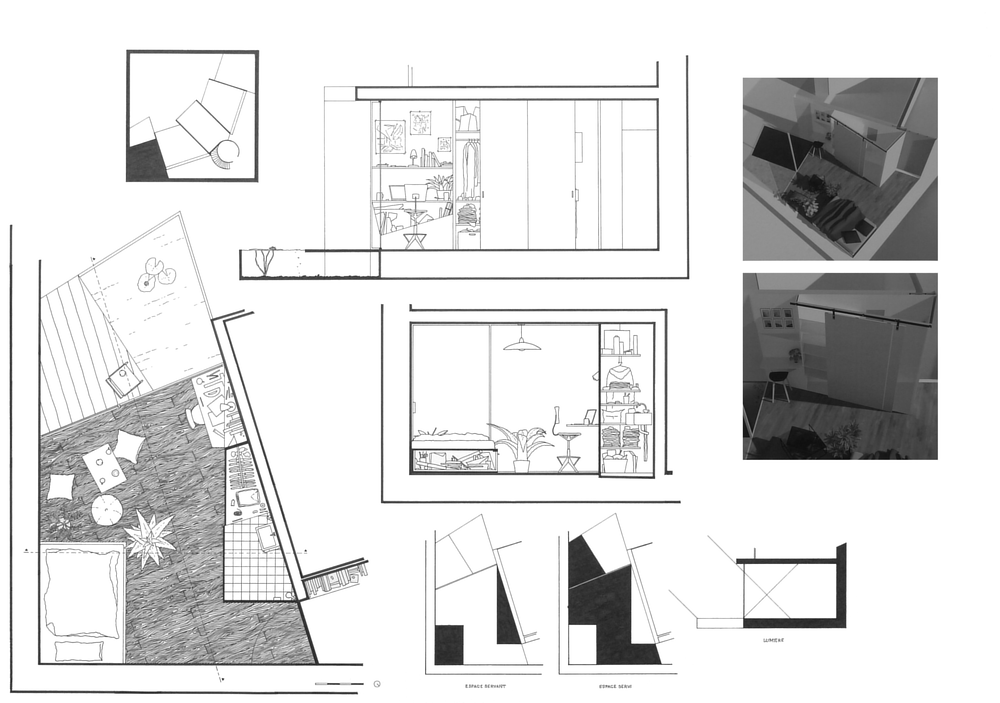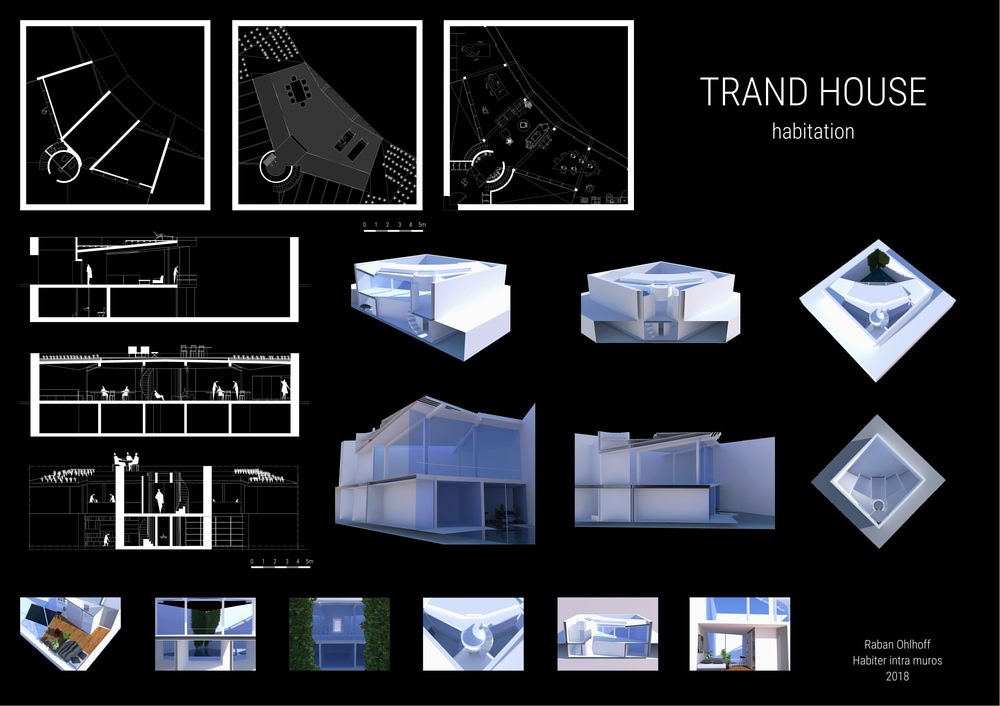TRAND HOUSE 2018
"Life intra muros" was the leitmotiv of the search for this project. It was a group project where the general form of the building was designed together and in a second phase, the individual rooms were worked on independently. The concept of the building is based on treating the seclusion by the outer walls not as a problem but as an advantage. All rooms and lounges are arranged around a triangular patio which is partially flooded. For the interior decoration of the room, it was important to keep the visual axis free and to maintain the general orientation.
TECHNIQUES : HANDDRAWN | SKETCHUP | AUTOCAD

